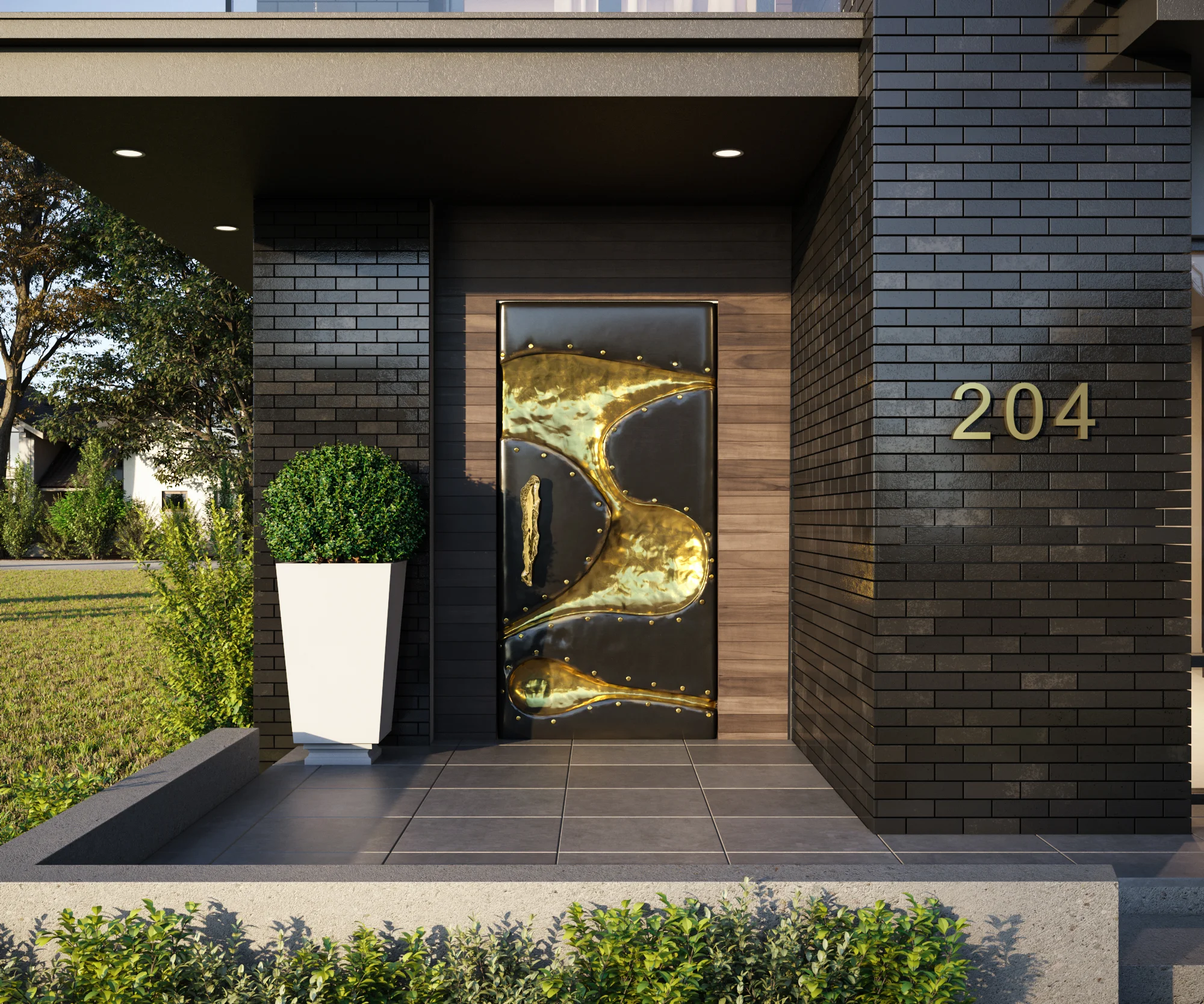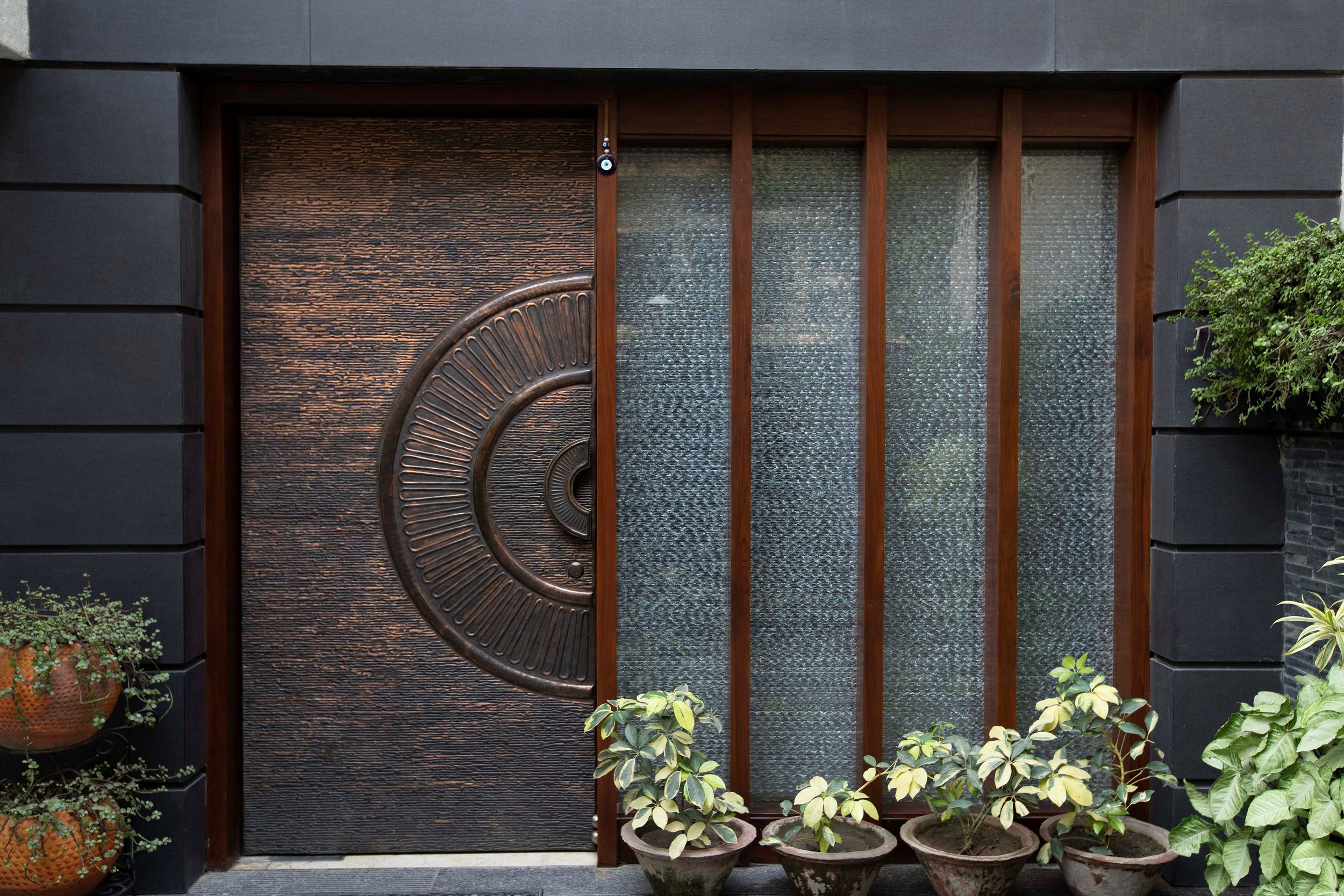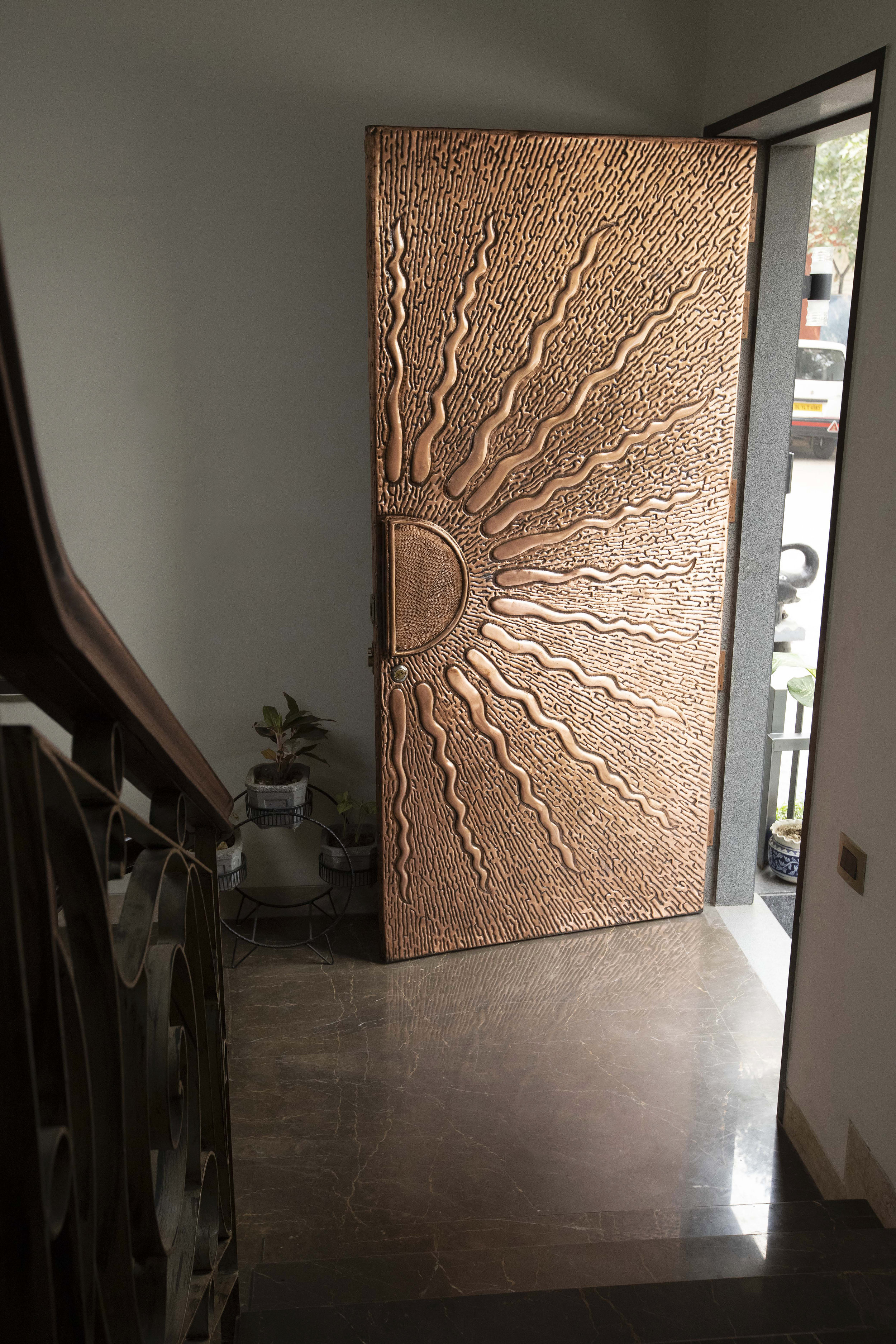At Aluminr, every metal door is a canvas where artistry meets innovation, transforming ordinary entrances into masterpieces of vibrant elegance. Our artisans are not merely craftsmen; they are creators of splendor, channeling their skills into each piece with precision and passion.
Discover the charm in Aluminr’s Erosion Artistry with our opulent metal doors
Metalwork is a fascinating domain; it revolves around practices and creations that blend nature and art. A fitting example of a technique that invokes this blend is Erosion Artistry.
This technique involves processes of natural erosion and helps create distinct compositions of art, like metal front doors. The materials , like copper , brass and bronze being used, gets exposed to elements and processes such as water, wind, or abrasion.
The concrete recidence - The Brook tree house - natural aura
Cerro Pelon "Ranch" - design project by Marmol Radziner
Interiors that evoke emotions - design project by Martyn Lawrence
Martyn was tapped to orchestrate a space that infuses the distinctive cultural elements of California , prioritising wooden culture along with warm color tones , throughout the villa, carefully weaving inspirations from the city in each space. The property was designed as more than a home – it’s a launchpad to seeing, tasting and feeling everything the city has to offer.
The Castle Hotel - design project by HBA Los Angeles
HBA pushed the boundaries of imagination and completed the design of The Castle Hotel, A Luxury Collection Hotel, Dalian. The iconic landmark is a famed European-inspired castle overlooking Dalinan's Xinghai Bay in the city known for its romance.HBA envisioned a design that would complement the castle’s opulent scale while reflecting the regional heritage in a refined contemporary way. In order to provide a well-coordinated product, yet appeal to discriminating luxury hotel guests, the interior design is to be rooted in a highly refined European elegance, and not a kitschy expression of medieval European elements.
The world of culture - Bespoke home - design project by Martyn Lawren
Defined by an eclectic approach, Martyn seeks a common thread in color, form or beauty among pieces from different centuries, always working with his clients to create their dream interiors that will reflect their personalities.With the same approach Martyn has designed a residence located in UAE , creating cultural environment using different artful antiques , giving the space a classical yet luxurious aesthetic. Along with the excellent use of colour tones - representing an aristocratic lifestyle
Summitridge - a residence with a feminine and modern outlook
Summitridge - a luxury single family house located in Beverly Hills, California with a modern and feminine interiors along with strong mid - century modern European influences. With a selection of primarily neutral color palette of cream, ivory, blush, and violet tones ,the project has been featured in wallpaper.
A family home to entertain - design project by Marmol Radziner
Founded in 1989, Marmol Radziner is a unique design-build practice led by architects. Since its inception, the firm has developed a reputation for innovative design and precision in applying construction standards. They offer interior design services, as well as custom furniture design and fabrication. Their in-house designers and master craftsmen can create environments at any level of customization.
If you are a true design and classical architecture lover, this article will surely inspire you. Today, Aluminr blog presents you one of the most stunning interior architecture projects done by Marmol Radziner - Georgina
Located in Santa Monica, California, the firm designed this 4,500-square-foot addition to an existing home to create a dedicated place for a family to entertain. We joined an adjacent lot to the existing property to make room for a new three-story building that opens onto a patio, spa, and pool.
Modern-day barn elements, such as copper roofing and wood beams, complement the materials and color pallet of the more traditional main home, while also playing on the idea of a barn as separate, extra, usable space.
THINKERS and MAKERS
To collaborate with us is to embark on a very special journey .This centre of time honoured craftsmanship forms an inspiring creative environment .Here your imagination is ignited and your desires satisfied in exquisite detail , as master artisans realise your individual vision of the perfect door.
An open-ridge skylight lets in ample natural light.
The Ranch House in Los Angeles - design project by Marmol Radziner
Founded in 1989, Marmol Radziner is a unique design-build practice led by architects. Since its inception, the firm has developed a reputation for innovative design and precision in applying construction standards. They offer interior design services, as well as custom furniture design and fabrication. Their in-house designers and master craftsmen can create environments at any level of customization.
If you are a true design and modern architecture lover, this article will inspire you. Today, Aluminr blog presents you one of the most stunning interior architecture projects done by Marmol Radziner - The Experimental Ranch
The Experimental Ranch House, in Sullivan Canyon in the Brentwood neighborhood of Los Angeles, was designed by architect Cliff May as his personal residence. Built in 1952, the house is a unique example of the evolution of the ranch-style house.
Since it was a restoration project done by the Marmol radziner , so they re-established the original open plan layout while preserving the integrity of the original exposed wood beam and rafter structure , maintaining the closeness to nature’s sophistication
Aluminr - bespoke luxury door manufacturers
A color palette of primarily warm wood tones and black complement the gray herringbone pattern oak floor and bold brown custom casework built by their wood workshop.
Experience the breathtaking bespoke designs of the doors, created by those who came together with their mind , eyes , hands , love and passion to reveal what is to them the most honest form of art .







































































Time and time again, the world of design has seen evolution in all forms—styles, notions, and modes of expression. However, everything started with the classics. These may include architecture from cultures like ancient Greece and Rome. How does Aluminr reflect these in metal designs?